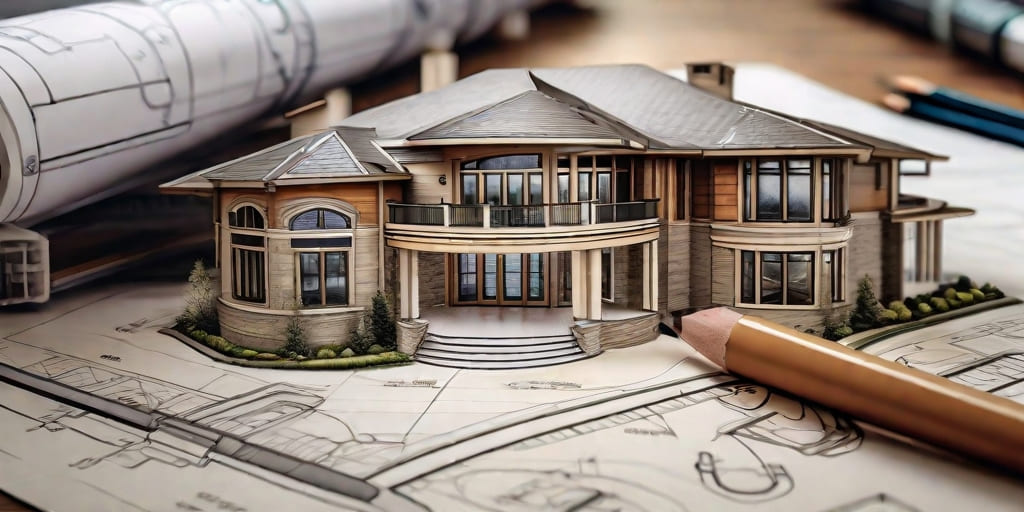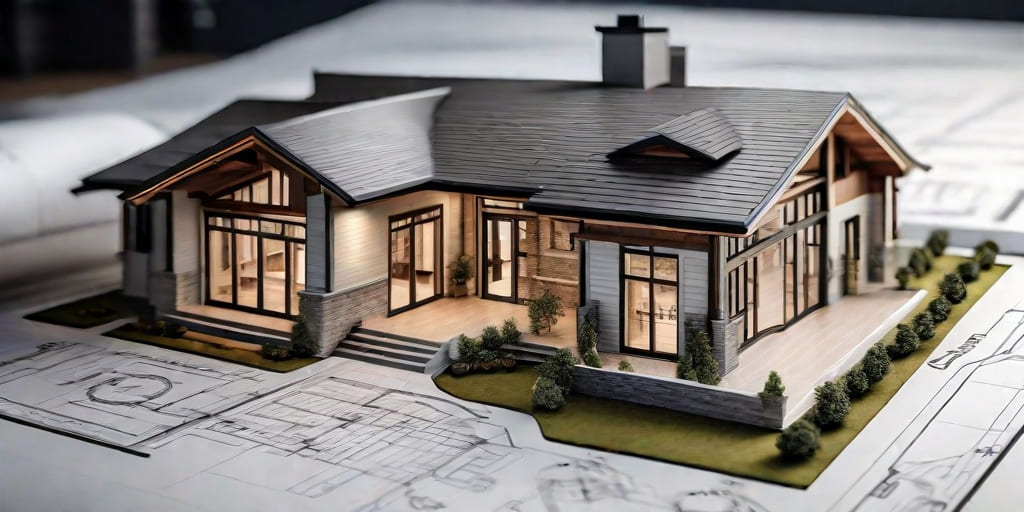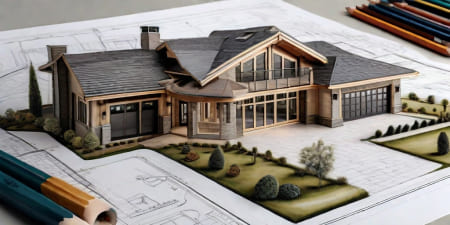Your Trusted Building Addition Architect in Los Angeles

Building an addition to your home or business in Los Angeles requires careful planning, a creative design approach, and seamless execution. At Sten Engineering, we specialize in crafting spaces that complement your current structure while adding value and functionality. Here’s a comprehensive guide to help you understand the intricacies of working with a building addition architect.
The Essential Role of a Building Addition Architect
Why Choose a Building Addition Architect?
Adding Value to Your Property
A well-planned addition can significantly increase your property’s value, making it attractive to potential buyers or tenants. At Sten Engineering, we integrate designs that ensure a seamless transition and add functionality to existing structures.
Adapting to Los Angeles Architecture
In Los Angeles, where diversity in architectural styles is prominent, a building addition architect helps blend new structures with old, preserving the architectural harmony and adding modern upgrades.
Discover the best Structural Engineer in Los Angeles with STEN Engineering. Elevate your projects with our top-tier solutions.
What We Do as Your Building Addition Architect
Understanding Your Vision
Our team at Sten Engineering listens closely to your needs to deliver additions that align with your aesthetic and functional goals. This results in a design that captures your unique preferences.
Navigating Zoning and Permits
Los Angeles building regulations are complex, but our expertise allows us to navigate zoning requirements and permits efficiently, ensuring a smooth building process.
Need an estimate or a certified building addition architect? Leave a request on our site or call us at 323-486-4151.
Navigating the Building Addition Process with Confidence
1. Planning and Budgeting
We believe in meticulous planning that starts with understanding your goals. Here’s a step-by-step process:
- Consultation and Assessment: We assess your property to identify opportunities and challenges.
- Concept Design: Our architects develop initial concepts.
- Cost Estimation: We provide detailed cost breakdowns for each option.
2. Designing for Integration
Creating a building addition that integrates seamlessly requires a balance between creative vision and practical design. Here are some of the ways we achieve this:
- Matching Materials and Finishes
- Aligning Window and Door Placements
- Maintaining Structural Integrity
3. Construction Management
We manage the construction process from start to finish, ensuring efficient communication between you, our architects, and the contractors.
Key Design Considerations for Building Additions

Seamless Circulation and Flow
We design with intuitive circulation in mind to maintain accessibility and flow between existing and new structures.
Energy Efficiency and Sustainability
Incorporating sustainable materials and energy-efficient systems lowers your utility bills and minimizes your environmental impact.
Expanding Vertical vs. Horizontal
The decision between expanding vertically or horizontally impacts cost, zoning, and design. Our architects guide you to the best solution for your needs.
Comparative Table: Choosing Your Building Addition Approach
| Expansion Type | Pros | Cons |
|---|---|---|
| Vertical Expansion | Maximizes space without losing land | Might require structural reinforcements |
| Horizontal Expansion | Expands easily on existing foundation | Needs ample outdoor space |
| Special Additions | Increases functionality and resale value | May not fit seamlessly with existing design |
Each type of expansion has its unique considerations, and the choice depends on your specific needs, property layout, and goals.
How Sten Engineering Stands Out as a Building Addition Architect
Tailored Solutions for Every Client
We create tailored designs that fit your unique preferences while considering the specific challenges of your property.
Expert Project Management
Our architects streamline the building addition process with rigorous project management, ensuring timelines and budgets are met.
Transparent Communication
We maintain transparent communication, keeping you informed at every step.
Post-Construction Support
Our commitment doesn’t end after construction; we offer support for any adjustments or concerns.
Common Questions About Working with a Building Addition Architect
1) How Long Does the Process Take?
The timeline varies depending on project complexity but generally ranges from a few months to over a year.
2) Do I Need to Move Out During Construction?
Depending on the scale of the addition, you might need to relocate temporarily to avoid noise, dust, and potential hazards.
3) Why Choose Sten Engineering?
- Certified Professionals: Our architects are fully certified and experienced.
- Transparent Costs: We provide clear, itemized costs for your budgeting ease.
- Quality Assurance: We oversee every stage to ensure timelines and standards are met.
If you need to calculate costs or need a qualified, certified building addition architect, request a quote on our website or call us at 323-486-4151.




