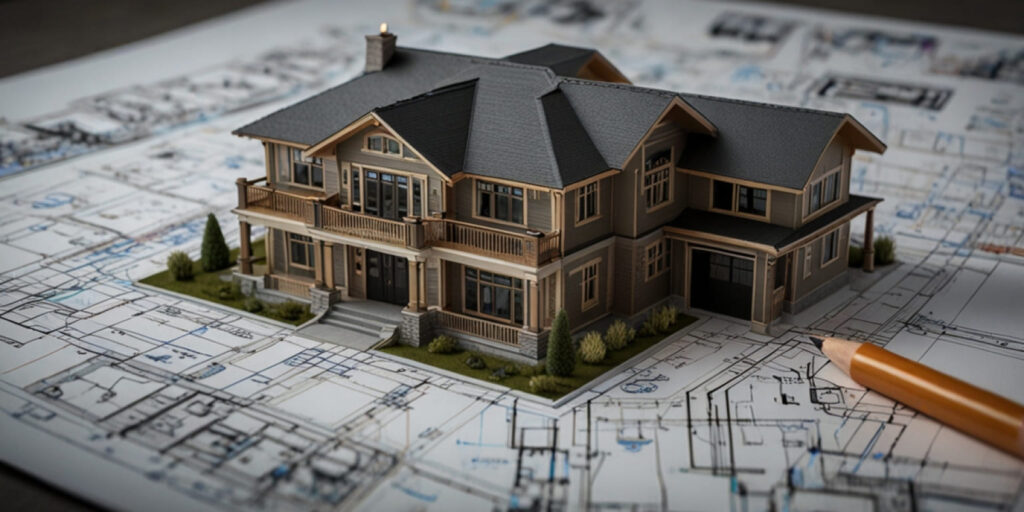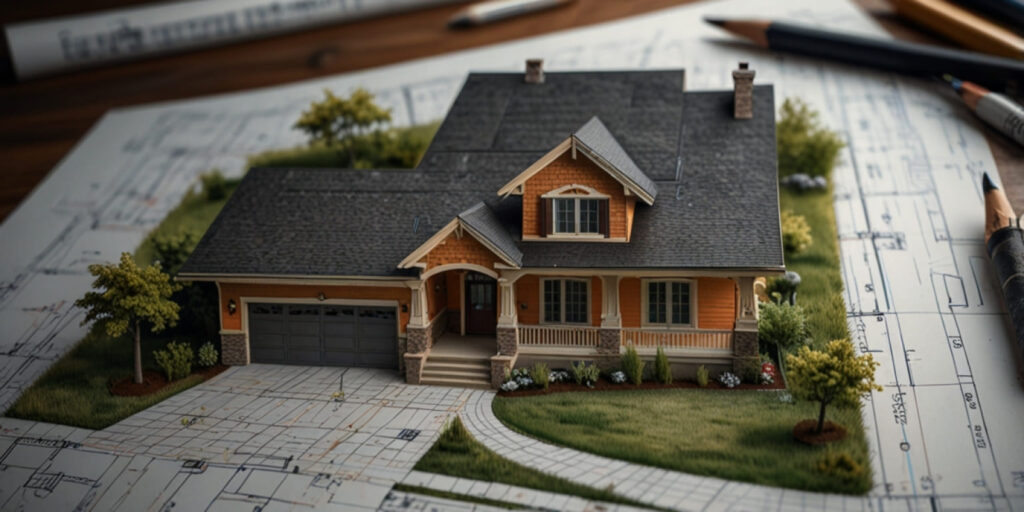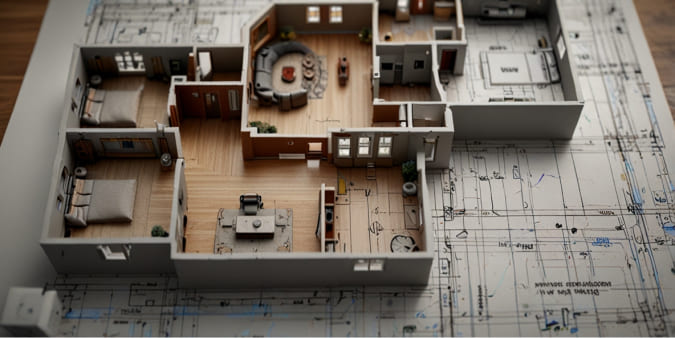Sten Engineering – Your Trusted Architects for Room Additions in Granada Hills
Adding a room to your home is more than just a construction project; it’s about enhancing your living experience. At Sten Engineering, we understand that a room addition can transform not only the functionality but also the atmosphere of your home. Whether you’re looking to add a new bedroom, home office, or a spacious living area, our team of architects in Granada Hills is here to guide you every step of the way.
Our focus is on creating customized designs that are tailored to your specific needs. We don’t just add square footage to your home; we ensure that every space we design fits seamlessly with your existing home. From the moment you reach out to us, we work closely with you to ensure that the vision for your new space becomes a reality. We prioritize both aesthetic appeal and structural integrity, making sure that your new room is a lasting addition to your home.

The Importance of Working with a Room Addition Architect
When you decide to add a room to your home, it’s crucial to work with a skilled architect who understands the complexities of design and construction. An architect can help you avoid costly mistakes and ensure that the addition aligns perfectly with your lifestyle and needs. Architects like those at Sten Engineering in Granada Hills offer invaluable expertise in areas such as design, permits, structural integrity, and project management.
One of the key advantages of working with an architect is that they take the time to understand your vision and tailor a design that meets your needs. Whether you want a spacious master bedroom, a quiet office, or an entertainment room, your architect will ensure that the design complements your existing home and enhances its overall functionality.
Moreover, architects ensure that your project complies with local building codes and zoning laws in Granada Hills. This is essential not only for the safety of your home but also for avoiding fines or the need to make costly adjustments later on. At Sten Engineering, we take the burden of navigating through the complex permitting process off your shoulders, ensuring that your addition is fully compliant with all local regulations.
Explore the top ADU Architect in Los Angeles with STEN Engineering. Enhance your property with our exceptional ADU design solutions.
Our Approach to Room Additions
At Sten Engineering, we pride ourselves on offering a tailored approach to every room addition project. We believe that no two projects are the same, and we take the time to understand the unique needs of each client. Our team collaborates closely with you from the initial design phase through to construction, ensuring that your vision is brought to life just as you imagined it.
We begin by discussing your ideas and goals for the new space, making sure to understand your specific requirements. Whether you’re looking for a modern design, a traditional aesthetic, or something entirely unique, we develop creative and functional designs that reflect your style while complementing your home’s architectural character.
Throughout the process, we manage the project closely, coordinating with contractors, engineers, and suppliers to ensure that everything runs smoothly. We know that your time is valuable, and we work diligently to keep the project on track and within budget. Our architects and project managers are always available to answer questions and address any concerns you may have along the way.
Planning for Your Room Addition in Granada Hills
Every successful room addition begins with careful planning. Before any work starts, it’s important to consider several key factors. First and foremost, it’s crucial to determine the purpose of the new room. Whether it’s an additional bedroom, a home office, or a family room, understanding the primary function of the space will guide the entire design process. This step ensures that the addition will meet your specific needs and fit naturally into your lifestyle.
Another important consideration is the design of the new space. It’s essential that the room blends seamlessly with your existing home, both in terms of architecture and interior design. This requires thoughtful planning to ensure that the new addition enhances the aesthetic appeal of your home without disrupting the flow or structure of your existing space.
Budget is also a key factor in any room addition project. Establishing a realistic budget from the outset is crucial to managing costs and preventing any unexpected financial surprises. Our architects work with you to create a detailed budget that accounts for all aspects of the project, from design and permits to construction and finishes.
Why Choose a Room Addition Over Moving?
Many homeowners consider moving to a new house when they find themselves needing more space. However, adding a room to your existing home can offer several significant advantages over relocating. For one, a room addition is typically much more cost-effective than moving. It allows you to stay in your current home, where you’re already familiar with the neighborhood and community.
Another benefit of a room addition is that it gives you the opportunity to customize the new space according to your specific needs. When moving, you’re often limited by the available properties in the market, whereas with a room addition, you can create exactly what you want. Additionally, staying in your current home allows you to maintain your community connections and avoid the disruption that comes with relocating.

Steps to Successfully Complete Your Room Addition Project
To ensure a successful room addition, it’s important to follow a structured approach. Start by working with your architect to create a detailed design and obtain the necessary permits. Once the design is finalized and all regulatory requirements are met, the construction phase can begin. During this phase, it’s essential to maintain clear communication with your architect and contractor to ensure everything is progressing according to plan.
Throughout the construction process, your architect will supervise the work, ensuring that quality standards are met and that the project stays on schedule. Once the addition is completed, a final inspection will be conducted to make sure everything is up to code and that the new room is ready for use.
Get Started with Sten Engineering
If you’re considering a room addition in Granada Hills, Sten Engineering is here to help. Our team of expert architects can guide you through every stage of the project, ensuring that your vision is realized and your new space meets all your needs. Contact us today at 323-486-4151 to schedule a consultation and begin the process of expanding your home!




