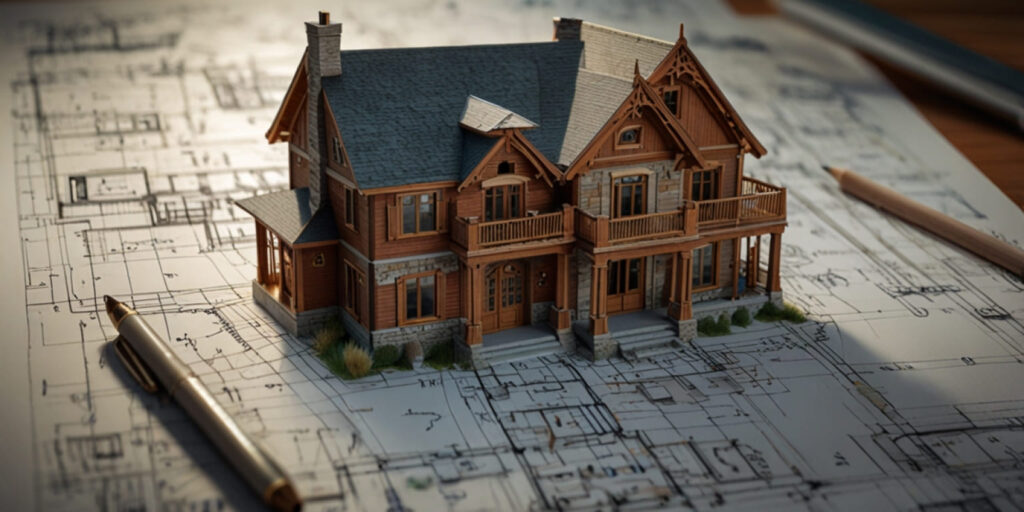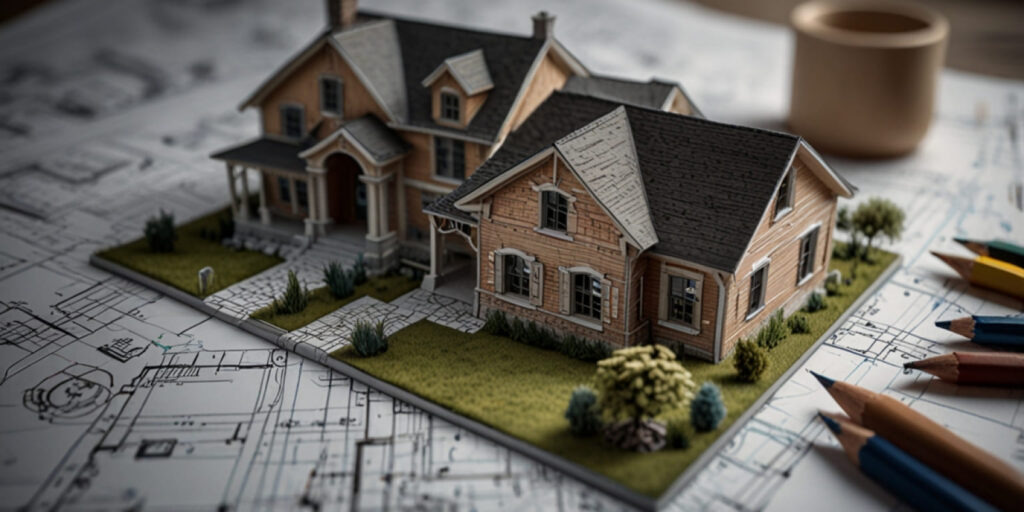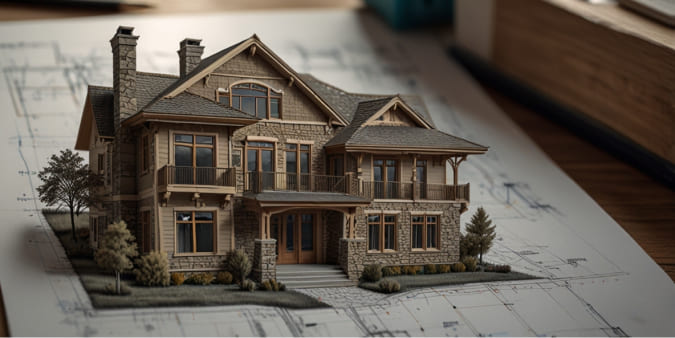Sten Engineering – Trusted Architects for Room Additions in Northridge
When you need more space, whether it’s for a growing family, a new home office, or a recreational area, adding a room to your home in Northridge can be the perfect solution. At Sten Engineering, we specialize in designing room additions that seamlessly blend with your existing structure while increasing both the functionality and value of your home. Our experienced architects are dedicated to turning your vision into reality, providing personalized solutions that reflect your unique needs and preferences.
Expanding your home with a room addition requires careful planning and expert design to ensure it complements your existing layout. With Sten Engineering, you can expect a collaborative approach where we take the time to understand your goals and create a design that enhances your lifestyle. From the initial concept to the finished space, we are committed to delivering high-quality results that exceed your expectations.

The Benefits of Working with a Room Addition Architect
Choosing to work with a professional architect offers numerous advantages when adding a room to your home. Here’s why working with an architect can make a significant difference:
One of the main reasons to hire an architect is the personalized design. Architects tailor every detail of the new room to your specific needs, ensuring the space works for you. Whether it’s creating an additional bedroom, a spacious kitchen, or a home gym, architects bring their expertise to design a space that matches your lifestyle and complements your home’s style.
Moreover, architects understand the importance of maintaining the structural integrity of your home. They ensure that the addition is built to last and blends harmoniously with the existing structure, avoiding potential issues with design or construction. This level of attention to detail helps to preserve your home’s value while improving its functionality.
Another critical benefit of working with an architect is navigating the complexities of local building codes, permits, and zoning laws in Northridge. We ensure that your project complies with all necessary regulations, preventing delays or unexpected costs. Our team at Sten Engineering handles all the technical aspects of your room addition project so you can enjoy a smooth and stress-free process.
Explore the top ADU Architect in Los Angeles with STEN Engineering. Enhance your property with our exceptional ADU design solutions.
Sten Engineering’s Comprehensive Approach to Room Additions
At Sten Engineering, we take a holistic approach to every room addition project. From the first consultation to the final inspection, we are with you every step of the way, providing expert advice and coordination to ensure the best possible outcome.
Our architects begin by conducting a thorough analysis of your home and the space available for the addition. This allows us to identify potential challenges and create a design that maximizes the available space while staying within your budget. We collaborate with you to develop a design that fits your vision, ensuring that the new room will meet your needs and align with the style of your home.
Once the design is finalized, we oversee the permitting and construction process, working closely with contractors and suppliers to ensure that the project runs smoothly. Our project managers ensure that everything is on track, handling any issues that may arise and making sure the room addition is completed on time and to the highest standards.
Essential Considerations for Your Room Addition in Northridge
Planning a room addition involves several crucial steps. Here are the key considerations to keep in mind:
- Purpose: Determine the primary purpose of the new room. Whether you need an additional bedroom, a dedicated office, or a living space, understanding the function of the room will guide the design process.
- Design Compatibility: The new room should match the style of your existing home. Ensure that the design flows seamlessly with your current layout and architecture.
- Budget: Establish a clear budget for the project. It’s important to allocate funds for design, permits, construction, and finishes. Working with an architect will help you avoid unexpected costs.
- Building Codes: Make sure your room addition complies with local building codes and zoning regulations in Northridge. This step is crucial for avoiding potential issues down the road.
- Natural Light and Ventilation: Consider how the addition will impact the lighting and ventilation of your home. Properly planned windows and ventilation systems will create a comfortable and energy-efficient space.

Room Addition vs. Relocating: Which is the Best Option?
When you need more space, the decision to add a room or relocate to a new home is often a difficult one. However, adding a room to your current home offers several advantages over moving. For one, room additions are often more affordable than buying a new home, which comes with added costs such as closing fees, moving expenses, and higher mortgage payments.
Room additions also offer a higher level of customization. You have the freedom to design the space exactly how you want it, without the limitations of finding a home that already has what you need. Additionally, staying in your current home allows you to maintain your established lifestyle, community ties, and convenience.
Key Steps to a Successful Room Addition Project
To ensure the success of your room addition in Northridge, it’s important to follow a well-structured process. The following steps outline the typical progression of a room addition project:
- Consultation: Meet with our architects to discuss your goals and ideas. We’ll assess your current home and work with you to create a design plan that fits your needs and budget.
- Design Development: We will create a detailed design that includes layouts, materials, and finishes. We’ll work with you to refine the design until it perfectly matches your vision.
- Permitting: Our team handles all the permitting and regulatory processes to ensure your addition complies with local building codes and zoning laws.
- Construction: Once permits are secured, we’ll begin the construction process, overseeing every detail to ensure the highest quality standards are met.
- Final Inspection: After construction is complete, we will arrange for a final inspection to ensure that everything is up to code and meets your expectations.
Get Started with Sten Engineering
If you’re ready to explore the possibilities of a room addition in Northridge, Sten Engineering is here to help. Our expert architects are ready to guide you through the entire process, from design to completion. Contact us today at 323-486-4151 to schedule a consultation and get started on enhancing your home!




