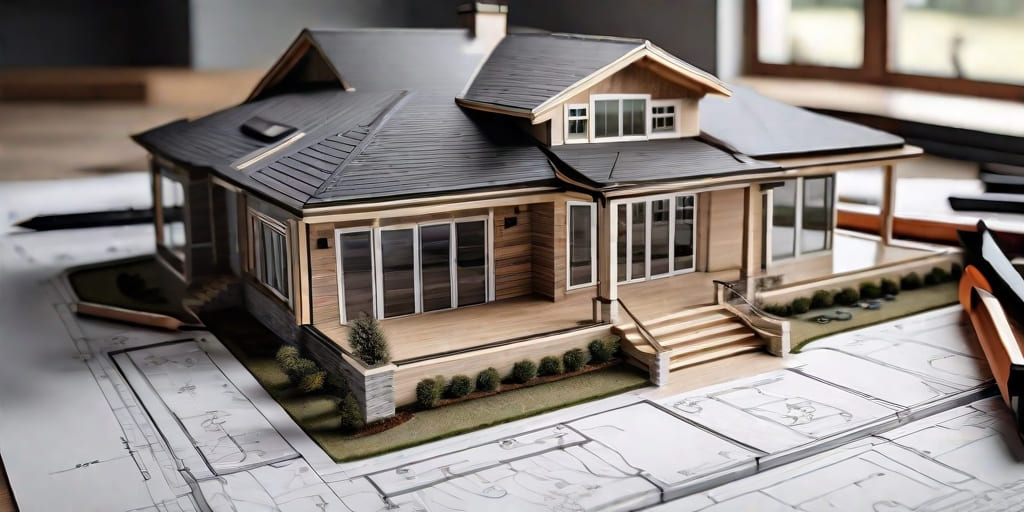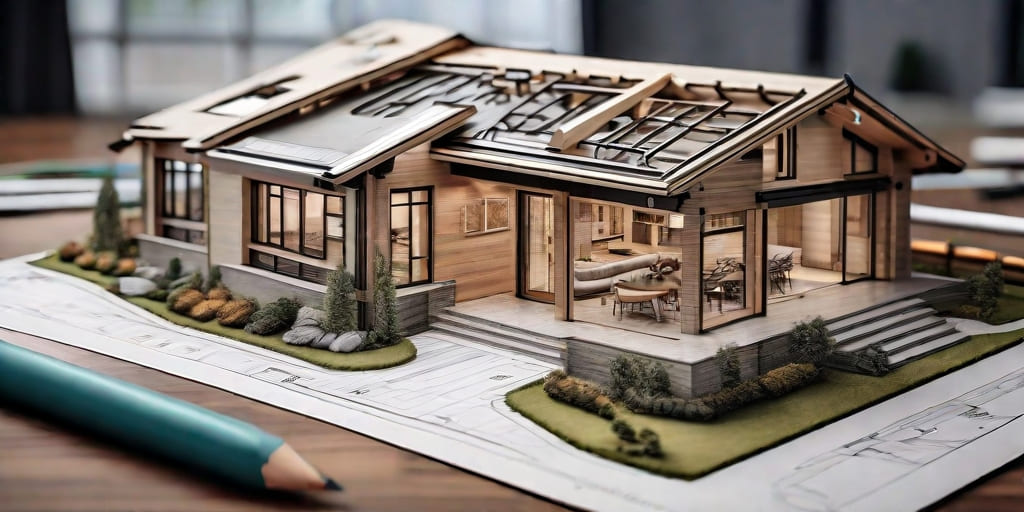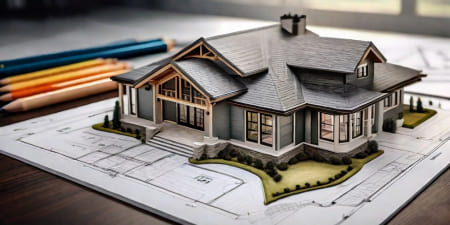Crafting Exceptional Room Additions in Los Angeles
Adding a new room or expanding an existing one is a transformative journey that requires careful planning and professional expertise. At Sten Engineering, a leading room addition architect in Los Angeles, we specialize in addressing the unique challenges of home renovations. Here’s an in-depth guide to highlight the importance of working with an experienced architect and what considerations are crucial for a successful room addition.

The Importance of an Architect for Room Additions
An architect’s role is essential in the room addition process. First, architects ensure your room addition is tailored to your preferences, designing the space to meet your specific needs while blending seamlessly with the existing structure. Their deep knowledge of building codes, zoning laws, and regulations in Los Angeles ensures your project is fully compliant and reduces the risk of costly legal issues.
Moreover, architects act as project managers, overseeing every phase of construction, coordinating with contractors, and ensuring that your timeline and budget are strictly adhered to. Their expertise adds significant value to your home improvement project by aligning it with your vision.
Discover the best Structural Engineer in Los Angeles with STEN Engineering. Elevate your projects with our top-tier solutions.
Sten Engineering’s Specialized Approach to Room Additions
At Sten Engineering, we pride ourselves on providing innovative, functional, and aesthetically pleasing solutions. Our approach to each room addition includes:
- Custom Solutions: We work closely with clients to understand their unique needs and create designs that align with their lifestyle and the architectural character of their home.
- Project Coordination: Our team collaborates with experienced contractors, engineers, and suppliers to ensure seamless communication and minimize delays.
- Compliance and Permitting: Navigating the permitting process in Los Angeles can be challenging. Our team ensures that your project meets all local building and safety codes.
Key Considerations for Your Room Addition Project
When planning a room addition, it’s vital to consider several essential factors to ensure the project aligns with your needs and vision:
- Purpose: Determine the purpose of the new space. Will it be a home office, an extra bedroom, or a gathering space for family and friends?
- Design: Consider how the addition will complement the architectural style and layout of the existing structure.
- Budget: Plan your budget carefully, including room for unexpected costs.
- Natural Light: Ensure your addition has ample natural light and ventilation for a comfortable living environment.
Comparing Room Additions vs. Moving
| Factor | Room Addition | Moving |
|---|---|---|
| Cost | Usually more affordable | Higher transaction and moving costs |
| Customization | Fully customizable | Limited to the existing home’s layout |
| Disruption | Short-term construction disruption | Long-term relocation and adjustments |
| Investment Return | Potential to increase home value | ROI dependent on the real estate market |
| Community Attachment | Stay within your established community | Disrupts existing local connections |
Key Steps for a Successful Room Addition

Embarking on a room addition journey involves several important steps. Start with a thorough site evaluation to understand property lines, constraints, and potential challenges. Work closely with architects to create blueprints that incorporate your design preferences while ensuring structural integrity. Submit the necessary plans to the Los Angeles building department for permitting and approvals.
During construction, hire experienced contractors and communicate with them regularly to ensure quality work and adherence to timelines. Finally, conduct a comprehensive final inspection before approval, ensuring all building codes are met.
Thoughtful Design Strategies for Seamless Additions
Thoughtful design strategies can help make your room addition a seamless extension of your home. Choosing complementary materials that match the existing facade helps ensure a unified exterior. Create functional layouts that optimize space and accessibility. Incorporate energy-efficient windows, insulation, and ventilation systems to lower long-term energy costs. Consider future needs and plan for potential expansions to make your room addition adaptable.
Contact Sten Engineering Today!
Sten Engineering is your trusted partner for room additions that perfectly blend with your existing home while providing enhanced functionality. For expert guidance or to receive a cost estimate from our certified specialists, leave a request on our website or call us directly at 323-486-4151. We look forward to helping you craft an exceptional new space!




