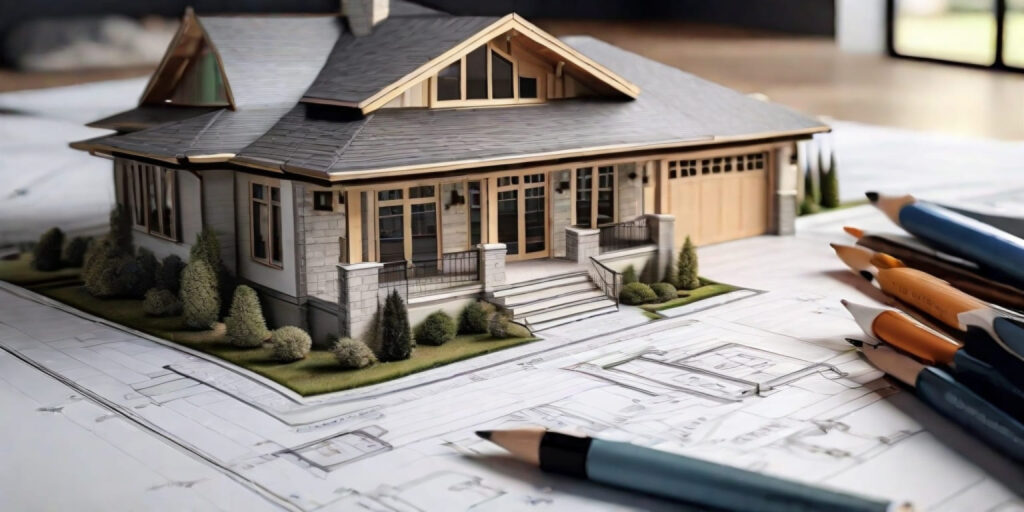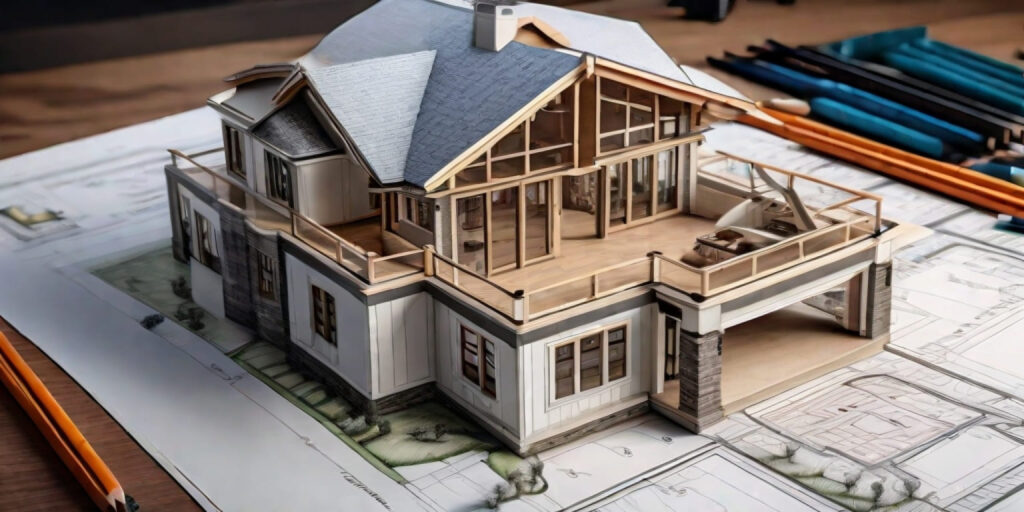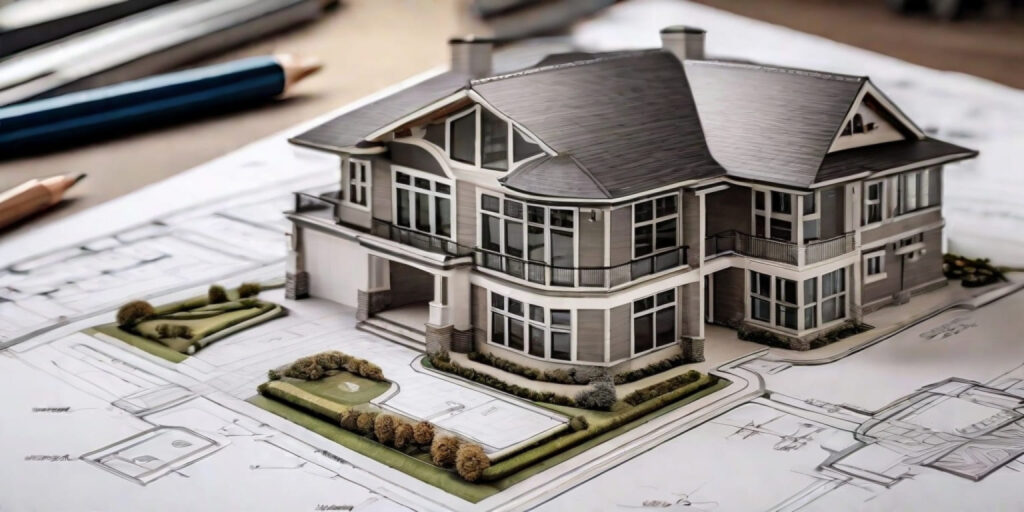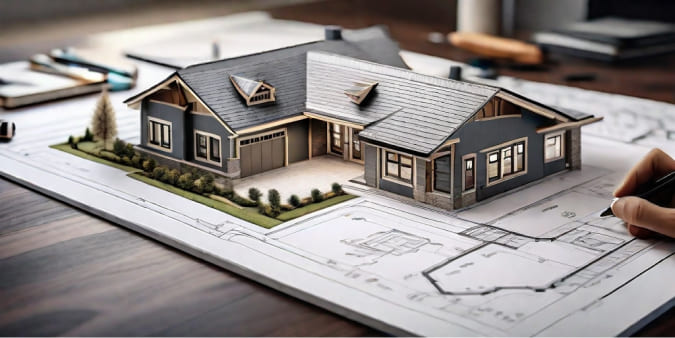The Role of Sten Engineering in Building Additions
Expanding your home with additional rooms or spaces can significantly enhance its value and functionality. At Sten Engineering, we pride ourselves on being the leading provider of structural engineering services in Los Angeles. Our mission is to ensure that every building addition is both safe and structurally sound. This article explores our role in the process of building additions, highlighting our key responsibilities, stages of the project, and the importance of our professional expertise.

What We Do as Structural Engineers
Key Responsibilities of a Structural Engineer
At Sten Engineering, our structural engineers play a critical role in every construction project. We are responsible for:
- Load Analysis: Evaluating the loads that the new addition will bear, including dead loads, live loads, and environmental loads.
- Material Selection: Choosing appropriate materials to ensure the durability and safety of the structure.
- Structural Design: Creating detailed plans and blueprints that outline the structural components of the new addition.
- Compliance with Building Codes: Ensuring that the design adheres to all local building codes and regulations in Los Angeles.
Our Role in Building Addition Projects
We are essential in:
- Assessing Feasibility: Determining if the existing structure can support the new addition.
- Designing Structural Framework: Crafting a framework that integrates seamlessly with the existing building.
- Overseeing Construction: Supervising the construction process to ensure compliance with design specifications and safety standards.
Discover the best Structural Engineer in Los Angeles with STEN Engineering. Elevate your projects with our top-tier solutions.
Our Process for Building Additions
Stage 1: Initial Consultation and Assessment
Understanding Your Needs
The process begins with a thorough consultation to understand your vision and requirements. At Sten Engineering, we prioritize:
- Client Objectives: Understanding the purpose of the new addition, whether it’s for additional living space, a home office, or a recreational area.
- Site Evaluation: Inspecting the existing structure and the site to identify potential challenges and opportunities.
Initial Assessment Checklist
| Assessment Area | Details |
|---|---|
| Structural Integrity | Checking the current building’s structural health. |
| Load-Bearing Capacity | Assessing if existing foundations can handle extra load. |
| Zoning Regulations | Ensuring the project complies with local zoning laws. |
| Environmental Impact | Evaluating potential environmental concerns. |
Stage 2: Design and Planning
Detailed Design Plans
Once the initial assessment is complete, we develop detailed design plans, including:
- Blueprints and Schematics: Comprehensive diagrams showing all structural elements.
- Material Specifications: Detailed lists of materials required for construction.
- Load Calculations: Precise calculations to ensure the new addition can withstand anticipated loads.
Design Planning Steps
- Conceptual Design: Initial sketches and ideas.
- Preliminary Design: Basic plans with rough dimensions and layout.
- Detailed Design: Finalized plans with detailed specifications.
Sample Design Plan Table
| Design Phase | Description | Duration |
|---|---|---|
| Conceptual Design | Initial sketches and ideas. | 1-2 weeks |
| Preliminary Design | Basic plans with rough dimensions and layout. | 2-3 weeks |
| Detailed Design | Finalized plans with detailed specifications. | 3-4 weeks |

Stage 3: Permitting and Approvals
Navigating Regulatory Requirements
Securing the necessary permits and approvals is a critical step. We handle:
- Building Permits: Ensuring all plans meet local building codes.
- Zoning Approvals: Verifying compliance with zoning laws.
- Environmental Clearances: Obtaining necessary environmental permits.
Permitting Checklist
| Permit Type | Purpose |
|---|---|
| Building Permit | Legal authorization to construct the addition. |
| Zoning Permit | Approval ensuring compliance with zoning laws. |
| Environmental Permit | Clearance for environmental impact compliance. |
Stage 4: Construction Phase
Overseeing the Construction
Our role continues throughout the construction phase, ensuring that the project adheres to the approved plans. Key tasks include:
- Site Inspections: Regularly visiting the site to monitor progress.
- Problem Resolution: Addressing any issues that arise during construction.
- Quality Assurance: Ensuring that all materials and workmanship meet the required standards.
Construction Monitoring Checklist
| Task | Frequency | Purpose |
|---|---|---|
| Site Inspections | Weekly | Monitor progress and compliance. |
| Quality Control Checks | Bi-weekly | Ensure materials and workmanship quality. |
| Progress Meetings | Monthly | Address issues and update stakeholders. |
Stage 5: Final Inspection and Approval
Ensuring Compliance and Safety
Upon completion of the construction, we conduct a final inspection to ensure everything is up to standard. This includes:
- Structural Integrity Check: Ensuring the addition is stable and secure.
- Safety Assessment: Verifying all safety standards are met.
- Final Sign-Off: Providing the necessary documentation for project completion.

Final Inspection Checklist
| Inspection Area | Details |
|---|---|
| Structural Integrity | Check for any structural weaknesses. |
| Safety Compliance | Ensure all safety measures are in place. |
| Documentation | Provide final approval and project completion documents. |
The Importance of Our Structural Engineers
Ensuring Safety and Durability
Engaging a structural engineer from Sten Engineering is crucial for:
- Safety: Preventing structural failures and ensuring the safety of occupants.
- Durability: Using the right materials and designs to ensure longevity.
- Efficiency: Optimizing the use of resources to save time and money.
Why Choose Sten Engineering?
We bring years of experience and expertise to every project in Los Angeles. Our team ensures:
- Expertise: Professional knowledge and skills in structural engineering.
- Reliability: Consistent delivery of high-quality results.
- Client Satisfaction: Commitment to meeting client expectations.
Conclusion
The role of a structural engineer in building additions is indispensable. From the initial consultation and design to the final inspection and approval, Sten Engineering ensures that every step of the process is meticulously planned and executed. By choosing us, you are ensuring the safety, durability, and success of your building addition project.
Contact Us
If you need professional assistance for your building addition project, don’t hesitate to reach out to us. Call us at 323-486-4151
Frequently Asked Questions (FAQs)
What is the role of a structural engineer in a building addition project?
Our structural engineers evaluate the existing structure, design the framework for the addition, select materials, and ensure compliance with local building codes.
How do we ensure the safety of a building addition?
We perform load analysis, choose appropriate materials, design the structure, and oversee the construction to ensure everything is built to standard.
Why is it important to hire a structural engineer for a building addition?
Hiring our structural engineers ensures the structural integrity, safety, and longevity of the building addition, preventing potential future issues.
What makes Sten Engineering the best choice for building additions in Los Angeles?
Sten Engineering offers extensive experience, professional expertise, and a commitment to client satisfaction, ensuring high-quality results for every project.




